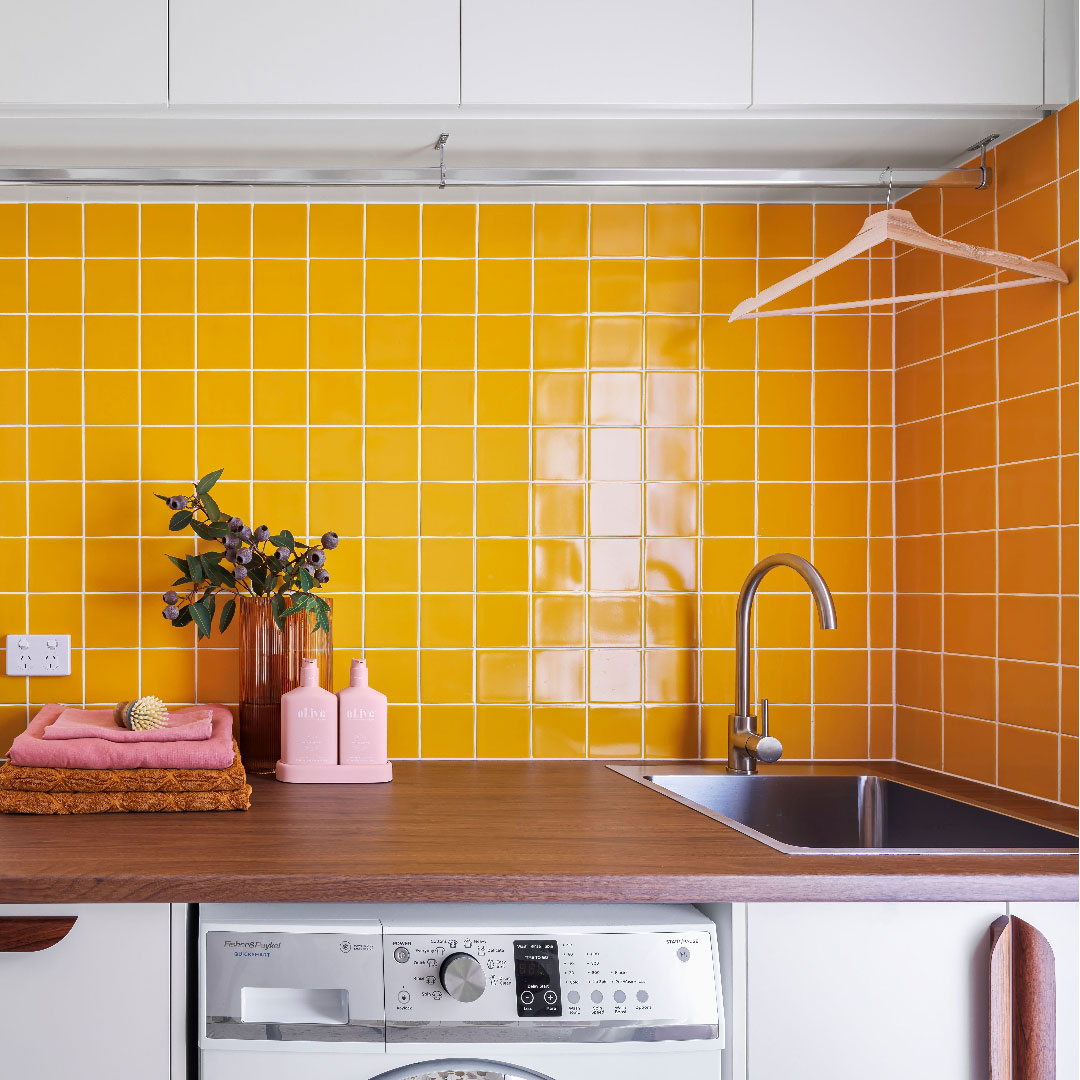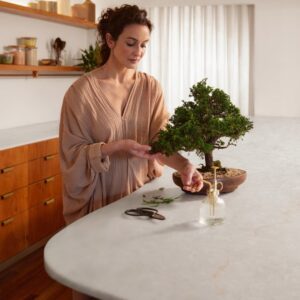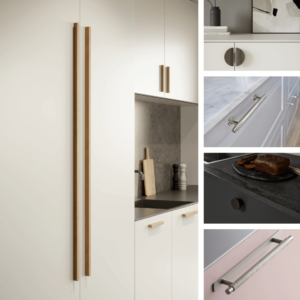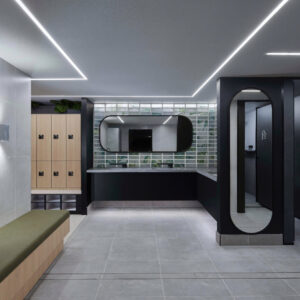We had a stunning lineup of laundries in the 2023 KBDi Designer Awards program (and can’t wait to announce the winner at our Gala on 19 August). The striking gallery of our finalists (see them here) is evidence that we’re a long way from the washrooms of yesteryear. Today’s laundry spaces get plenty of aesthetic attention – and rightly so – but they take some meticulous planning, too.
We often get questions about laundries through our Member-exclusive Technical Support Service. The answers to these questions generally fall under one or more of the following four areas:
- NCC directions for ‘required facilities’
- NCC requirements for room heights
- NCC and Australian Standard requirements for waterproofing and
- Appliance manufacturer’s installation instructions
In this feature, we’re highlighting the points we most often share with respect to Class 1 dwellings.
NCC directions for ‘required facilities’
The National Construction Code Volume Two sets out the following with respect to required facilities.
A Class 1 building must be provided with—
- a kitchen sink and facilities for the preparation and cooking of food; and
- a bath or shower; and
- clothes washing facilities, comprising at least one washtub and space in the same room for a washing machine; and
- a closet pan; and
- a washbasin.
The related Performance Requirement (H4P3) states:
- suitable sanitary facilities for personal hygiene must be provided in a convenient location within or associated with a building, appropriate to its function or use.
- laundering facilities or space for laundering facilities and the means for sanitary disposal of wastewater must be provided in a convenient location within or associated with a building, appropriate to its function or use.
The question most often raised by members is whether the kitchen sink or vanity basin would count as a tub in a combined kitchen/laundry or bathroom/laundry area. The Code is quite clear in this regard, stating:
A kitchen sink or washbasin must not be counted as a laundry washtub. A laundry washtub is considered to provide the necessary means to dispose of wastewater as required by H4P3(2).
NCC requirements for room heights
The NCC states, ‘a building is to be constructed to provide height in a room or space suitable for the intended use.’
The Performance Requirement (H4P2) related to this objective reads as follows:
A room or space must be of a height that does not unduly interfere with its intended function.
The NCC indicates that compliance with Part 10.3 of the ABCB Housing Provisions satisfies Performance Requirement H4P2 for room heights. This clause sets out the following:
Part 10.3 Room heights
Heights of rooms and other spaces must be not less than—
- in a habitable room excluding a kitchen — 2.4 m; and
- in a kitchen — 2.1 m; and
- in a corridor, passageway or the like — 2.1 m; and
- in a bathroom, shower room, laundry, sanitary compartment, airlock, pantry, storeroom, garage, car parking area or the like — 2.1 m; and
- in a room or space with a sloping ceiling or projections below the ceiling line within a habitable room— in an attic — a height of not less than 2.2 m for at least two-thirds of the floor area of the room or space; and in other rooms — a height of not less than 2.4 m over two-thirds of the floor area of the room or space; and
- in a room or space with a sloping ceiling or projections below the ceiling line within a non-habitable room — a height of not less than 2.1 m for at least two-thirds of the floor area of the room or space; and
- in a stairway, ramp, landing, or the like — 2.0 m measured vertically above the nosing line of stairway treads or the floor surface of a ramp, landing or the like.
The Code states that compliance with H4P2 is verified where the height of a room or space provides an appropriate activity support level that does not unduly interfere with its intended function.
The activity support level must consider the dimensions of—
- doors, ramps, barriers, stairs and windows; and
- fixed fittings and domestic services; and
- fixed and moveable equipment or furniture; and
- occupant circulation spaces.
NCC and Australian Standard requirements for waterproofing
The NCC Volume Two requires that:
A building is to be constructed to avoid the likelihood of—
the creation of any unhealthy or dangerous conditions; or
damage to building elements, caused by dampness or water overflow from bathrooms, laundries and the like.
The related Performance Requirement (H4P1) is as follows:
To protect the structure of the building and to maintain the amenity of the occupants, water must be prevented from penetrating—
- behind fittings and linings; or
- into concealed spaces, of sanitary facilities, bathrooms, laundries and the like.
Additionally, the NCC states that:
Compliance with AS 3740 or Part 10.2 of the ABCB Housing Provisions satisfies Performance Requirement H4P1 for wet areas, provided the wet areas are protected in accordance with the appropriate requirements set out in the ABCB Housing Provisions.
Concerning laundries, the Provisions note that:
(1) For walls adjoining other types of vessels (e.g. sink, basin or laundry tub), the following applies:
- Walls must be water-resistant to a height of not less than 150 mm above the vessel, for the extent of the vessel, where the vessel is within 75 mm of a wall (see Figure 10.2.5).
- Waterproof wall junctions where a vessel is fixed to a wall.
- Waterproof tap and spout penetrations where they occur in surfaces required to be waterproof or water resistant.
(2) For laundries and WCs, the following applies:
- The floor of the room must be water-resistant.
- Wall/floor junctions must be water resistant, and where flashing is used, the horizontal leg must not be less than 40 mm.
Appliance manufacturer’s installation instructions
The final issue we most commonly encounter concerning laundries is related to the stacking of appliances. While positioning a dryer above a front-loading washing machine is an obvious space saver, the manufacturers’ installation instructions must be adhered to. If a particular appliance is not designed to be stacked or has specific instructions for above-floor mounting, you must ensure your design is compliant. Ignoring the manufacturers’ directions can result in a warranty void and all kinds of chaos for both you and your client. Choosing the appropriate white goods and following installation instructions and design requirements is essential.
Disclaimer:
The advice set out above is general in nature and should be used as a starting point for your own investigations. KBDi recommends that you confirm (in writing, where possible) how your builder, certifier and/or local government authority interpret the NCC and Australian Standard requirements.
Have you used the KBDi Technical Support Service yet? If you have an enquiry related to the National Construction Code or Australian Standards, or just a general design or business question, we encourage you to complete the form here.







Love this information – thankyou for sharing and keeping this top of mind!
Excellent and clear direction again. Thank you for your support.